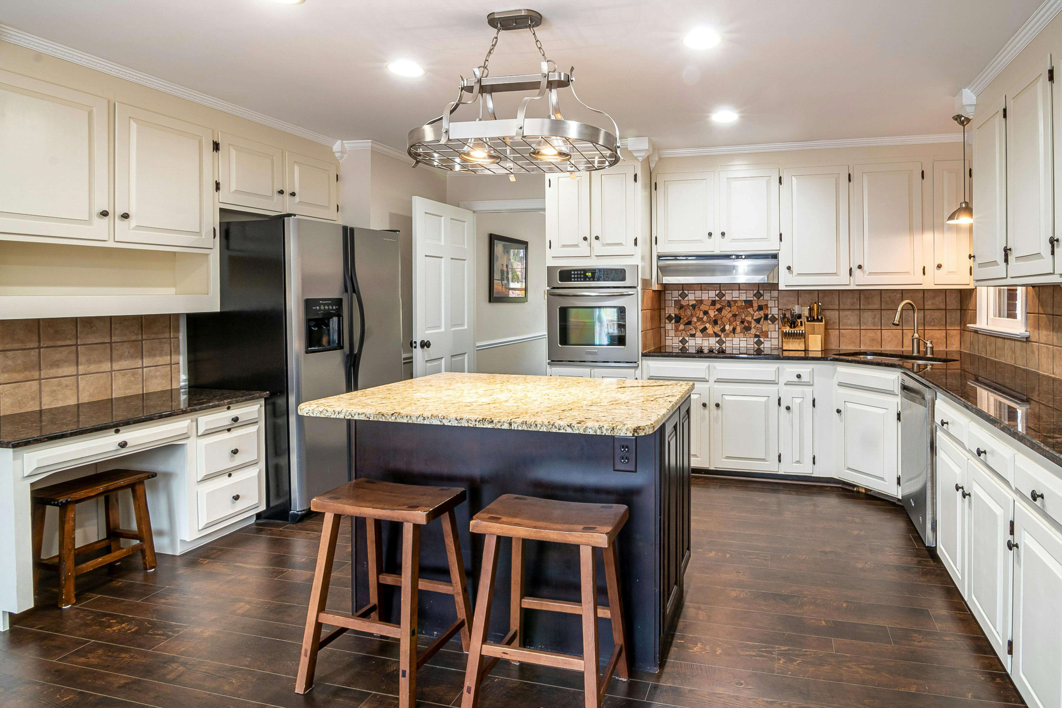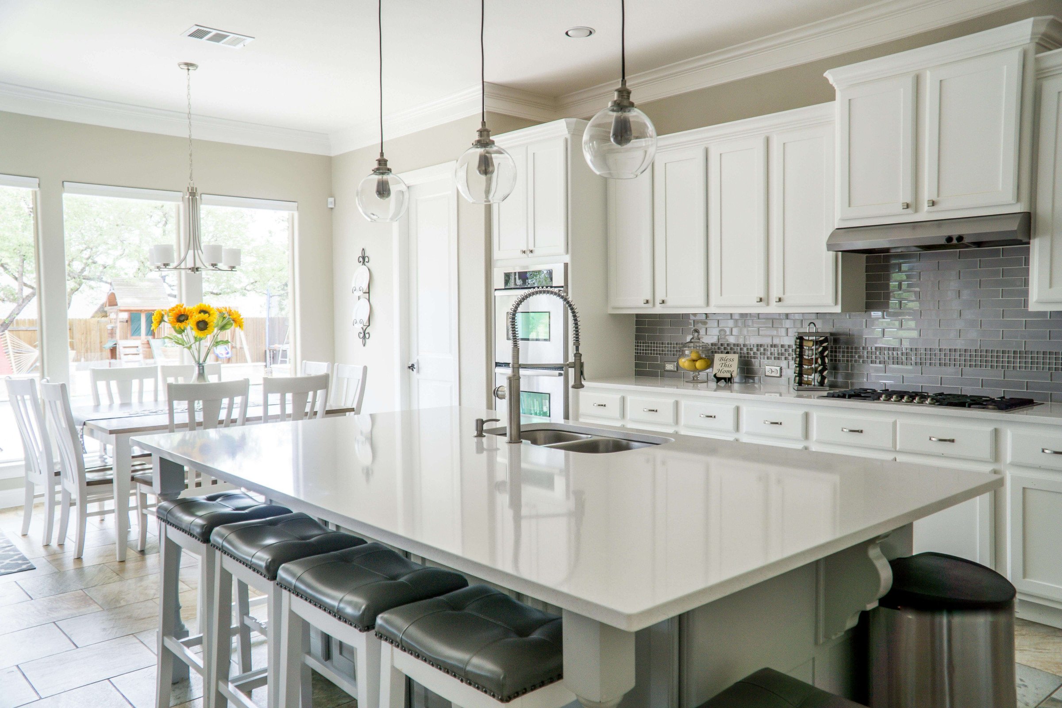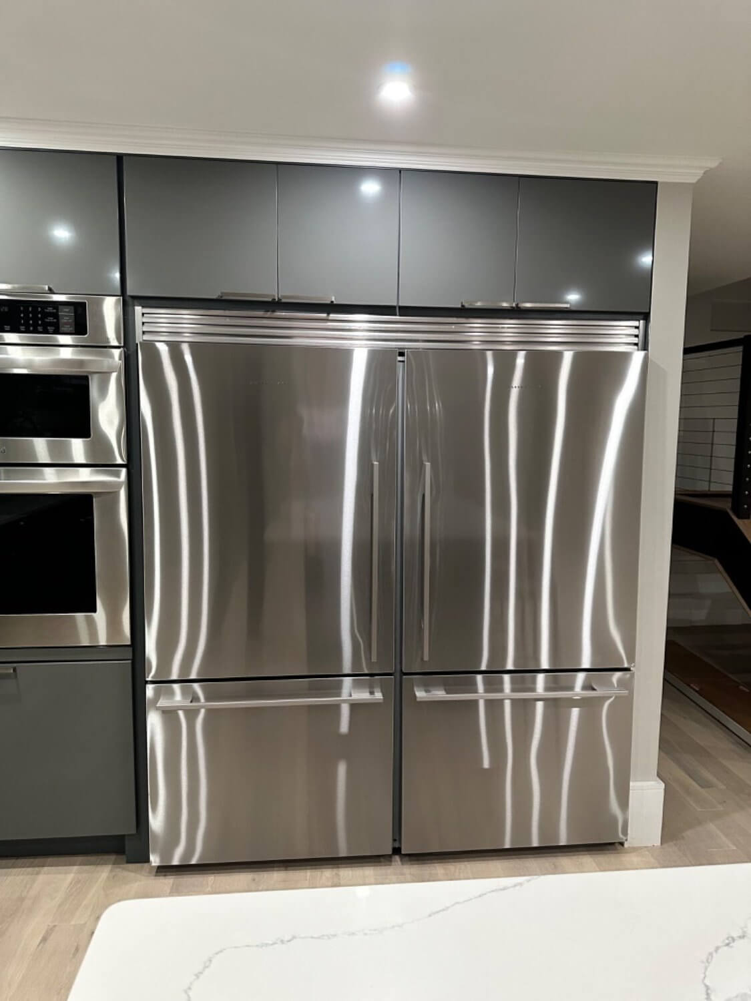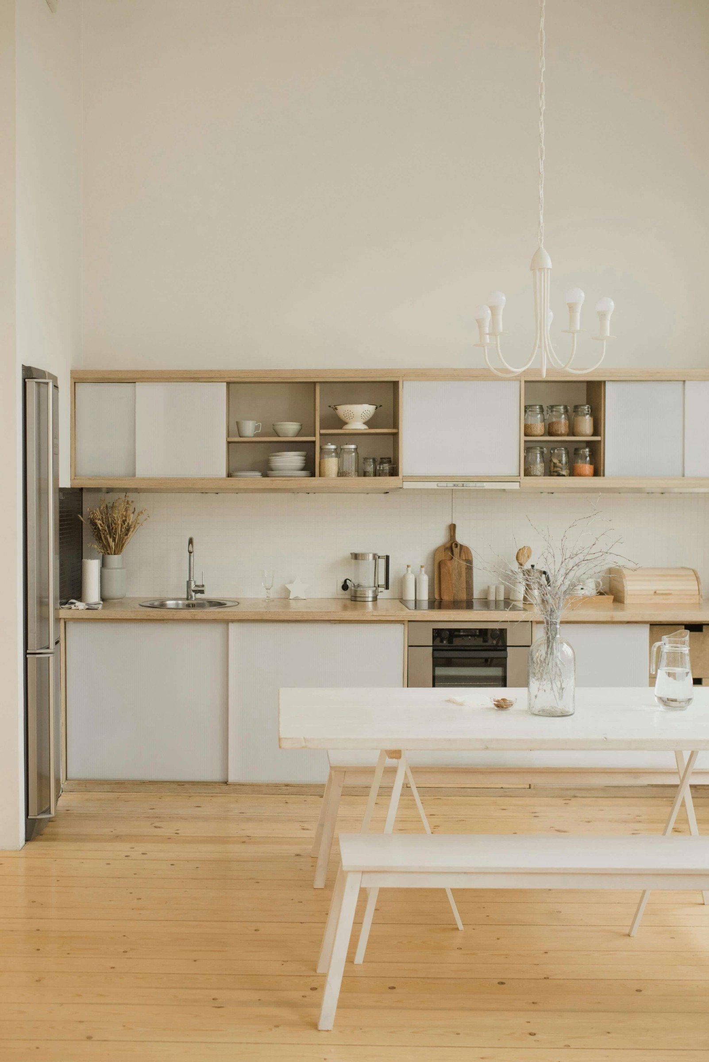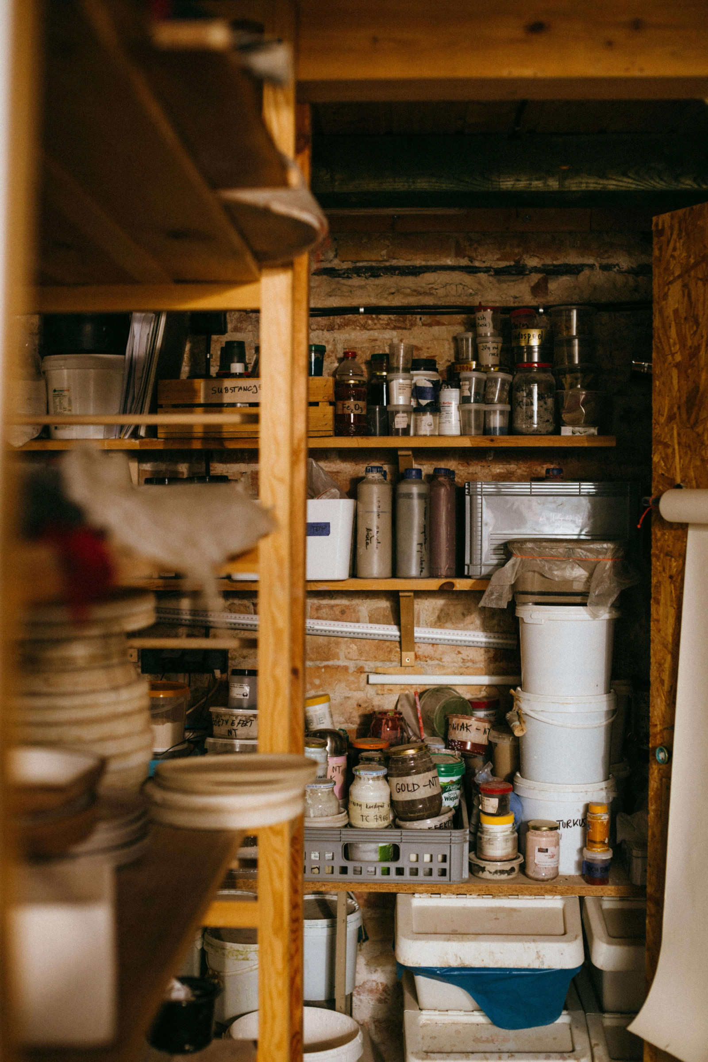Designing a Kitchen That Grows with Your Family
Anyone who’s ever had a child can tell you quickly how the need for your kitchen to adapt with you is incredibly important. Designing a kitchen that grows along with your family is one of the best ways to be ready for the new members of the family to come along.
Whenever you’re designing new kitchens, it’s easy to get caught up in the aesthetics and functionality of how things will look and work right now. I get it, but think about this:
How often do you find yourself thinking about the baby that might come along in a year or two’s time? Kitchens that are designed for the long haul often need to look further ahead and be ready for additions to the family so that you don’t need a new remodel on top of raising a new child.
There are a few great ways to do this that we’ll go over including your refrigerator size, potentially adding a second fridge, and being strategic about counter space and seating for those quick morning bites before the quick rush to school.
Let’s dive right in and look at these five ways to design a kitchen that grows with your family!
Design a Flexible and Open Layout
A cramped kitchen isn’t just uncomfortable, it’s a total hindrance to providing a good level of supervision for your children who are most likely running circles in the adjoining room. It’s hard enough to get away to cook sometimes, so designing a kitchen that allows you to keep an eye on the kids while cooking is one of the best hacks out there.
By prioritizing an open and flowing kitchen layout, you can host guests with ease in the same spaces that your children can run through and do homework in.
This means building in wide walkways, getting rid of any walls that look into other rooms, and including a lot of extra counters and seating space. One of the best ways to do this is to think about how you can adjust your kitchen over time without a major renovation.
One counter today could be used for rolling out dough, but in five years you may need the space for kids to do homework. A modular table can fold down to create more space when needed, but also add seating for when the whole family is together. This flexible design will allow for your kitchen to keep adapting, even on a day to day basis.
Install a Multi-Use Island
The multi-use island is one of the best and most versatile spots in the entire kitchen. Designed with intention and creativity, the island can become a cooking and prep space, a hangout and homework spot, as well as holding a massive amount of storage space down below.
Making the most out of an island can be done in one of two ways. You can either build a modular space that can grow and downsize on command, or build a solid island that has everything incorporated into it. This is totally dependent on how much space you have available and if you need the island to break down at all.
A set of comfortable bar chairs makes it easy to eat on the island as well as sit there to have long conversations while also preparing dinner. If you add in overhanging lights, you can easily make the ambiance of the space switch with a dimmer. There’s a lot that can be done with an island, and depending on your needs, you can make it grow easily along with your family.
Make Space for More Refrigeration
One of the things we know about young kids is that they love to eat. As soon as kids enter the home, it’s even more important to have a massive amount of food on the ready at any moment. The best way to do this is to boost your overall refrigerator volume.
There are two great ways to do this. First, you can explore purchasing a larger refrigerator which simply means replacing what you have now. The second is to get a side-by-side refrigerator setup that is actually two fridges up next to each other, doubling the available storage space in the kitchen.
Both of these options can mean doing a dramatic redesign depending on the space you have available. It’s also worth noting that with a new refrigerator installation in any kitchen redesign, a built-in look that makes everything flow seamlessly can make a huge difference.
With that new purchase, the budget can add up quickly. Homeowners can easily save thousands by choosing a custom refrigerator trim kit to install in their new kitchen rather than shooting for the pricier built-in fridges. This way, you get the same look, more volume, and have to spend almost half the price.
Durable and Adjustable Storage
Kids are notoriously hard on anything you put near them, which is why choosing durable storage in your new kitchen will make your life so much easier in the long term.
By choosing both durable and adjustable storage, you can shift the space to become your own without having to replace the materials or the entire setup every couple of years.
A durable and high-quality wood combined with a high-pressure laminate can make your kitchen design last years longer than opting for the cheaper particle board drawers that are dinged up without much effort at all.
By combining this with a modular approach, you can change the size and positioning of your shelves and drawers. We all know that when your family grows, the number of things you own shoots right up with it. There needs to be more space for everything from baby bottles to lunch boxes. We also know that kids can be pretty reckless, meaning that it’s a great idea to take your nice glassware and put it high up where running children won’t end up with a smashed set of fine China.
You could also go for refrigerator cabinets; we have a guide on that to help you. When it comes to kitchen storage, you have plenty of options to find something that will ideally fit your unique kitchen needs.
A Pantry You Can Stockpile
In addition to upping the storage space for the fridge, you need to have plenty of dry non-perishables on hand. When you were living on your own, a couple of shelves in a cupboard might have been enough to hold a week’s worth of groceries, but with children on the way a walk-in pantry might be the way to go.
The walk-in pantry makes it possible to store a huge amount of food so you aren’t rushing to the grocery store every single day, and you aren’t as worried about keeping it neat and tidy in such a small space. This way, you’ll have the space to organize and make your life more efficient as the chaos of a growing family comes into the kitchen.
The pantry also adds a huge amount of storage space for chopping boards, large pitchers, and additional kitchen appliances that may have been taking up valuable countertop space beforehand. Remember, that counter space needs to be flexible and it’s hard to do homework with a toaster oven hitting your left arm and a blender on the right.
Designing Your New Kitchen Can Be Fun
This doesn’t need to be a stressful new journey in life, designing a kitchen can be a lot of fun. You get to be creative with the way your new kitchen flows. You can imagine children running around the house and see how it will look to still cook the things you love, or spend time with company in the new kitchen.
With a bit of creativity and ingenuity, designing a kitchen that grows with your family can be enjoyable and affordable all in one.

