Understanding the "Golden Triangle" Design Rule for Kitchens
Sometimes you step into a new kitchen and it just feels right. The secret is, whoever designed that kitchen understood the Golden Triangle design rule for kitchens that makes the workspace flow with smooth transitions from one area to another. This method is a time-tested and true layout concept that maximizes kitchen efficiency and brings an ergonomic design to real-time kitchen work.
The layout of your kitchen greatly impacts the way you experience it. Whether that’s avoiding carrying a hot dish all the way across the kitchen or moving seamlessly between the refrigerator and your prep space, it all plays a part. In small or DIY-renovated kitchens, this seemingly small design aspect can make all the difference between having a kitchen you enjoy and one you seem to stumble through all the time.
What exactly is the Golden Triangle?
The Golden Triangle design rule is a simple one, and once you nail it down, you can design kitchens that will be easy to cook in, rather than one that feels like everything is out of place.
The triangle consists of the three main spaces in the kitchen: the sink, the stove, and the refrigerator. The rule of thumb is to create a triangle that meets two requirements.
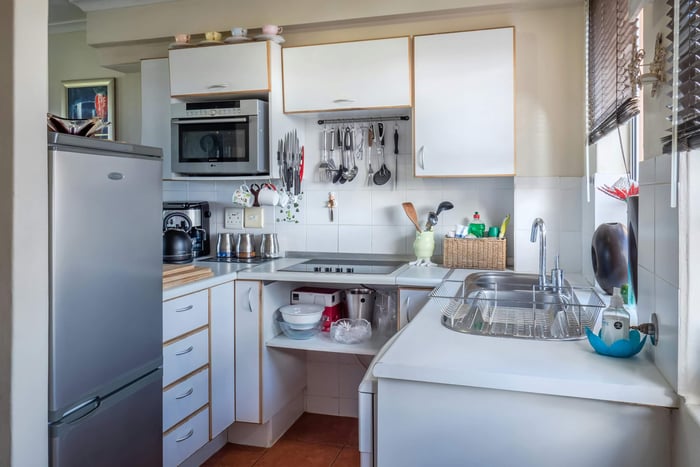
First, each side of the triangle should be between four and nine feet in length (1.2 and 2.7 meters). Second, the total sum of the three sides of the triangle should be between 13 and 26 feet (4-7.9 meters).
This rule comes from the beginnings of ergonomic kitchen design in the 1940s and has been proven to minimize the number of steps you take in between each space, create a flow in your kitchen work, and avoid bottlenecks when working with a bit more traffic in the kitchen. Today, it’s used in just about every kitchen design out there, and once you experience it, you can really tell why.
Applying the Golden Triangle to Modern Kitchen Designs
It’s clear that kitchens and their cooks have changed a lot since the Golden Triangle rule was created back in the 1940s, which begs the question of if this rule still holds true. Well, today it can serve as a base guideline, rather than a strict law in the new kitchen designs, but it still gives a huge benefit to any kitchen layout.
Open-concept kitchens, kitchens with multiple cooks, and large-scale kitchens can prove to be a difficult space to apply the Golden Triangle to. It can now serve as a general underlying principle that reminds you to minimize unnecessary movement within the kitchen. Many designers today will break large kitchens with new additions like wall ovens and multifunctional islands into smaller work zones where the triangle can still be effective.
However, the Golden Triangle still remains the most effective tool when you are working in a smaller kitchen space, an L-shape design, or a galley kitchen. In these spaces, a well-formed triangle can still deliver on both convenience and efficiency.
Applying the Triangle to Different Layouts
Your specific layout can determine how to use the Golden Triangle to its maximum efficiency, so here’s a quick look at how each rule could typically play out across popular kitchen shapes.
L-Shaped Kitchens
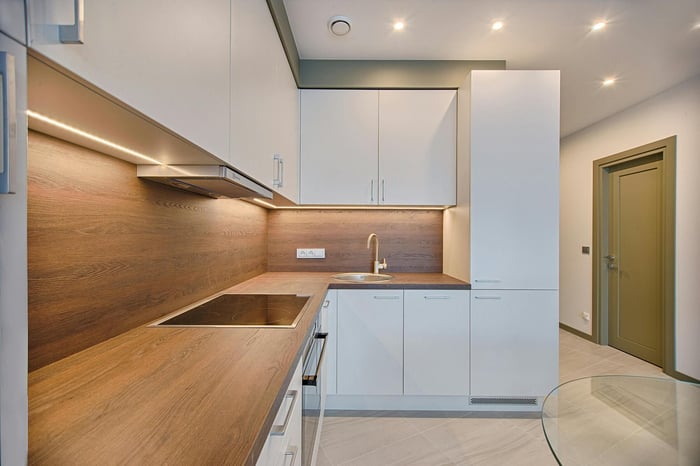
A classic small-kitchen design along two walls is a great place to apply the Golden Triangle rule as these kitchens naturally support a triangular layout in a smaller space. Check out our guide on refrigerator cabinet surround ideas.
A great way to apply the rule here is to use a more open triangle where the sink and stove may be on the same leg of the triangle, but the fridge will be just around the corner or at the end of the shorter leg. This usually results with a triangle that has one leg a bit longer than the other but supports solo cooking for direct and efficient movement.
In a smaller L-kitchen, it’s important to prioritize the relationship between the sink and the stove because you move between them constantly. The fridge can be placed elsewhere to be accessible, but where it won’t block the flow when the door is open.
U-Shaped Kitchens
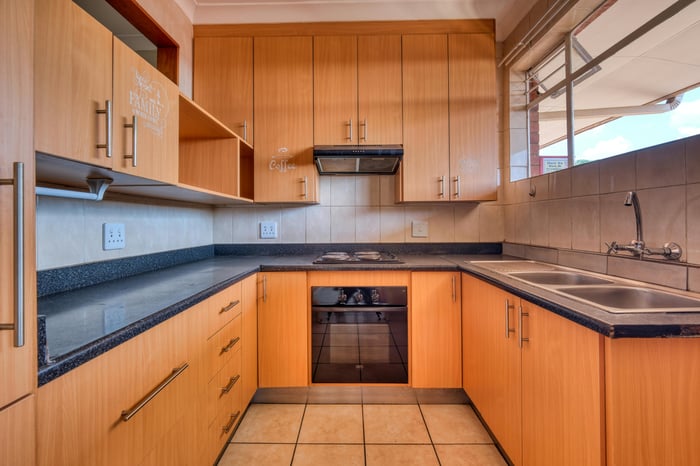
The three-walled U-Kitchen is the perfect space to incorporate the Golden Triangle. Each point of the triangle can live on its own wall to create the most ideal work loop.
What you want to look out for here is the addition of an island, a highly regular thing to do in new U-kitchens. When you place the island, you want to make sure that there is no interruption of the movement between each key point in the triangle.
If you're struggling with fridge gaps, be sure to check this out: Refrigerator Grap Filler
Galley Kitchens
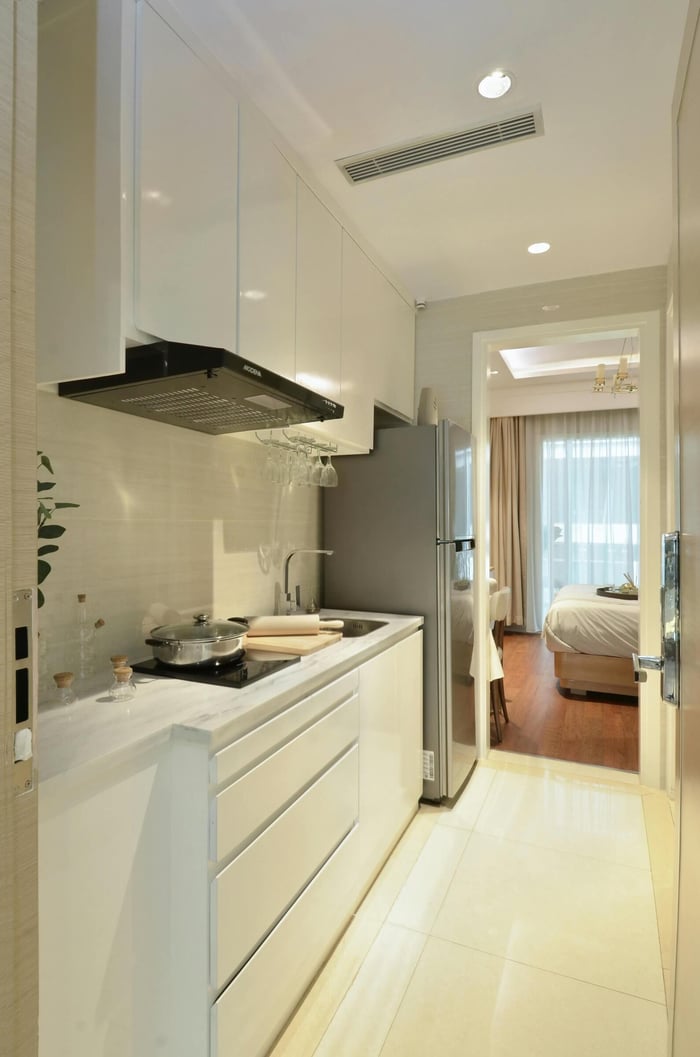
In a long and narrow kitchen, you are forced to flatten the triangle into a linear workflow. This rule can still apply keeping distance in mind and thinking about where to place each appliance.
Refrigerators do best at the end of the line or on the opposite wall for easy access if that option is available. This way, the sink and stove can stay on the same side to avoid crossing a busy space with hot dishes.
Island Kitchens
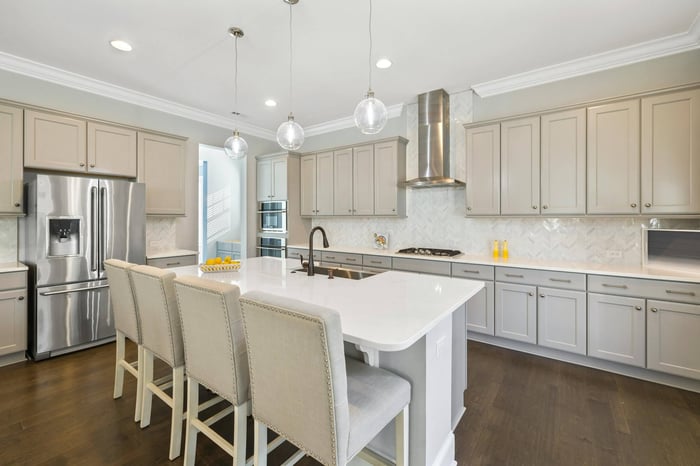
Islands in kitchens are becoming more and more popular as kitchens get modernized. With the triangle, you can now use the island to hold either the sink or the stovetop to create a perfect triangle with the two walls in the kitchen.
One of the best things you can do is to try and keep a couple of feet of clearance on each side of the island to maintain flow. This can look like keeping the trash or the dishwasher in a separate space so that there’s no congestion forming at these highly visited spaces.
Smoothly Integrating Appliances into Your Golden Triangle
While planning your layout, it’s easy to forget how your appliances physically and visually fit into the space. Built-in appliances are becoming more common not just for their sleek looks, but for the removal of bulky edges that break up the seamless cabinetry and disrupt the flow of the triangle.
A high-quality appliance trim kit for your microwave, oven, or refrigerator can help fit the appliance flush with the cabinets and give you the option to stack appliances vertically to increase efficiency in the space.
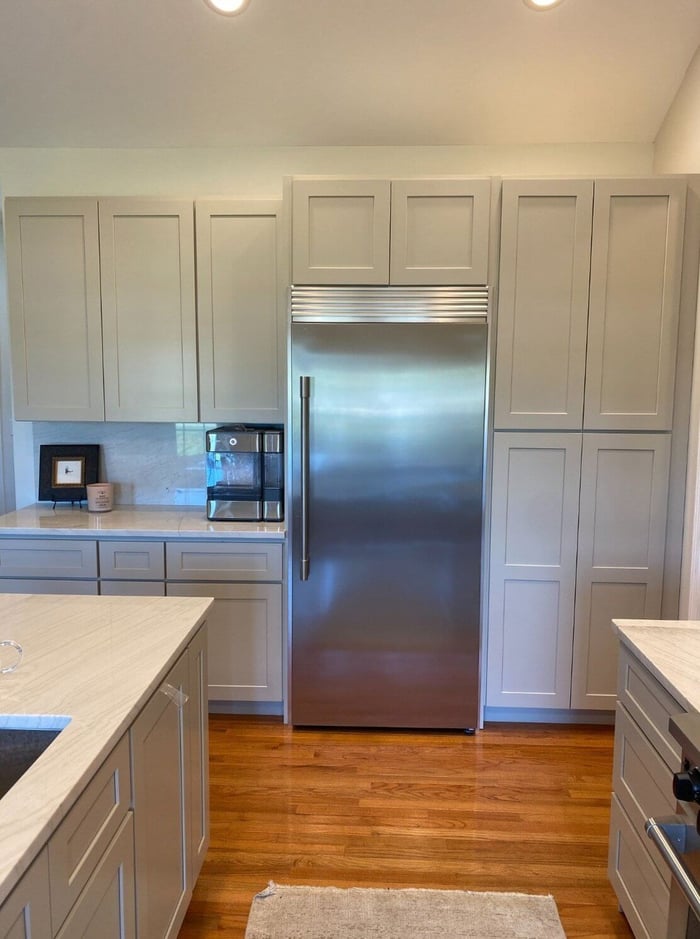
In some kitchens, every inch counts. Built-in appliances can cost a fortune, but the value of having these efficiently placed points of the triangle is still incredibly important. An appliance trim kit can help to build these appliances into the kitchen and allow you to place them more conveniently, without the bulging edges, and get that seamless, polished look without dropping a fortune on a refrigerator.
If you need help with cabinet dimensions, we have a helpful guide for that. Refrigerator Cabinet Dimensions
Mistakes to Avoid when Applying the Golden Triangle
Even when you’re designing with the triangle in mind, it’s easy to misstep in your kitchen design. Here are just a few common mistakes that are easy to avoid, so long as you consider movement as a key piece of your design.
Cramped corners: Having a small golden triangle can make it so you feel boxed in, especially in a small kitchen. Sometimes it can be important to create some longer legs in the triangle with the intention of
Forgetting about open doors: Appliances like a washing machine and the dishwasher can easily become hazards in the middle of your triangle if you haven’t thought far enough forward. An open door can quickly disrupt your workflow.
Getting around these mistakes can be simple. Start in your kitchen before everything is installed and mock it out with tape on the ground. Use some stand-ins for your appliances, and pretend to cook. Try it out with more than one person, try it out for different styles of meals, etc.
The Golden Triangle: A Hack to Build Flow into the Kitchen
Utilizing the Golden Triangle as a guideline for creating your kitchen design can be invaluable. This can make the use of your new kitchen feel so much better, and that’s something that can go unnoticed in most designs when the look tends to be at the top of most lists.
The kitchen is where a lot of art can happen, and building the right stage, where you can move freely, will be the key to making you feel unrestricted and wide open to flow.
On your next kitchen remodel, try using the Golden Triangle to lay a base for how you’ll experience the kitchen, rather than just focusing on the style and design of the new cabinets!
